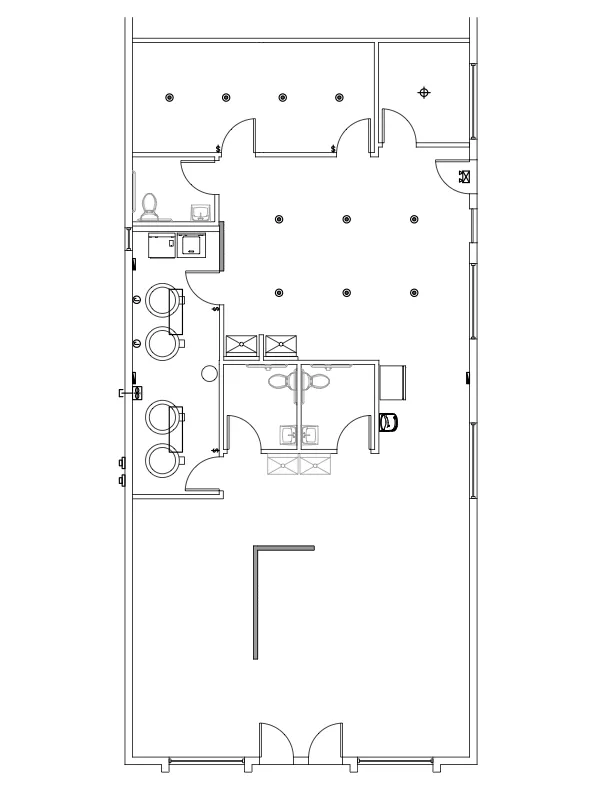
The Architect is on it!
The architect, contractor, and potter walk into a hypnotist's office.🤣
Did I mention before that the tenant that is leaving the space next door is a hypnotist? It's kind of neat going in the rooms she has set up with her different therapy approaches.
I also think it's neat to be working on renovating the space to become our expanded studio!
Last week, the architect, contractor, and I did actually go into the hypnotist's to do the final discussion of change before the architect works up the plans to submit for permitting.
I did add a bit of cost to our expansion by removing another wall and making some changes to the sink area that is at that wall. However, we will be gaining 4 feet of open space in our Class/Open Studio room. And yes, 4 feet is definitely worth it!
Those 4 feet will give us a more effective wall for fixtures and a bit more walking space in the room. It's crazy how 4 feet of space can make a gal happy!🤣
In addition to marking the original walls I asked for removal, the architect and contractor marked the new light placement, the electrical and kiln specs, the new washer and dryer needs, and floor repair where the removed walls will leave openings. In addition, we worked out the placement of the 2 tub sinks with a mini wall to house the plumbing. Exciting stuff. Truly though... it is exciting!🙌
Each time I go in there now, it is feeling more and more real! We will be almost doubling our footprint and more than tripling our activity! Woo hoo!
The ball is now in the architect's court - or at least the plans are on his desk. Check out the sketch above. The architect sent it out showing discussed changes of the space for me to approve before the official plans are finalized. It's so exciting!